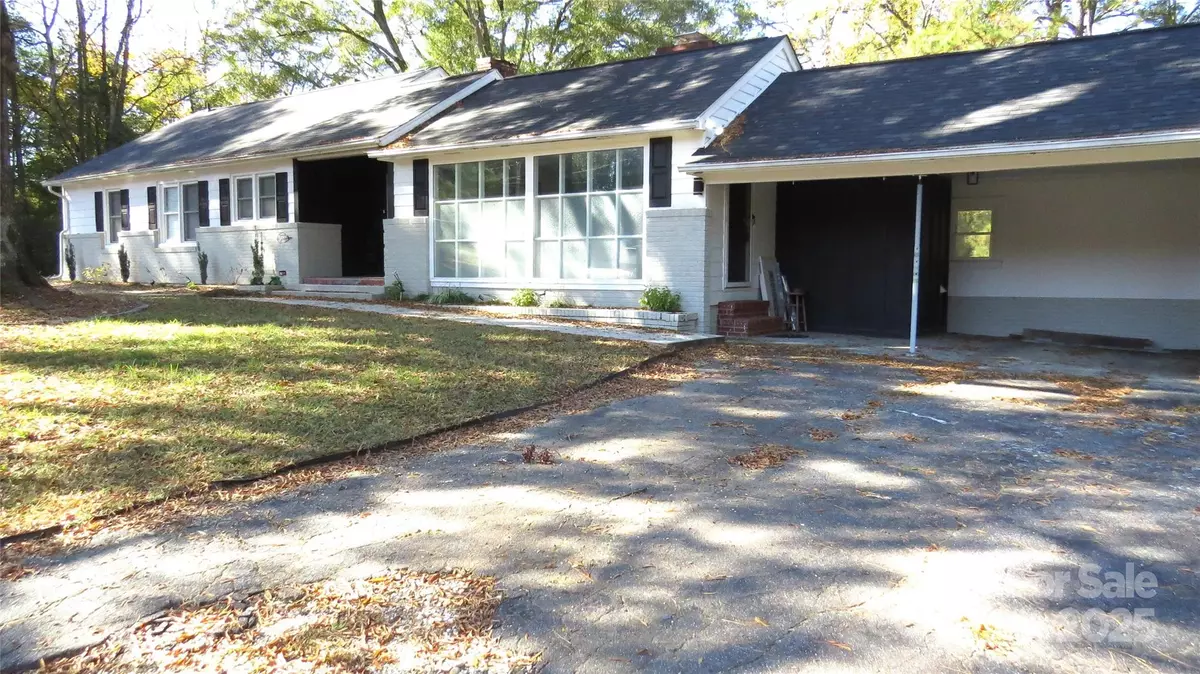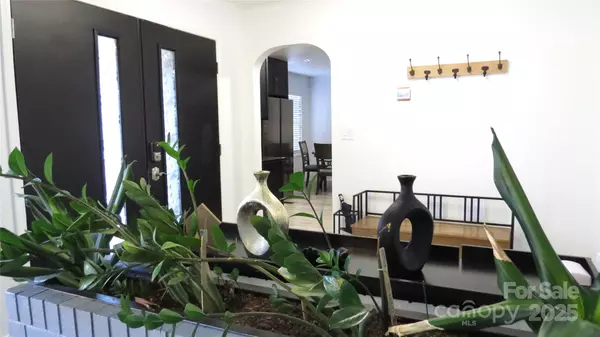
2 Beds
2 Baths
1,330 SqFt
2 Beds
2 Baths
1,330 SqFt
Key Details
Property Type Single Family Home
Sub Type Single Family Residence
Listing Status Active
Purchase Type For Sale
Square Footage 1,330 sqft
Price per Sqft $206
Subdivision Meadowbrook Village
MLS Listing ID 4319597
Bedrooms 2
Full Baths 2
Construction Status Completed
Abv Grd Liv Area 1,330
Year Built 1950
Lot Size 0.570 Acres
Acres 0.57
Property Sub-Type Single Family Residence
Property Description
Two bedroom, two bathroom that blends modern style with classic charm. Every inch of this home has been updated for today's lifestyle, offering a truly move-in ready experience. Featuring luxury vinyl plank flooring, fresh paint and all new fixtures throughout. The spacious family room flows seamlessly into a stunning modern kitchen complete with new cabinets, stainless steel appliances, and sleek countertops, ideal for everyday living and entertaining. Primary suite with private ensuite bath. Second bedroom and additional full bath provide comfort and flexibility for guest and family. Bonus room is perfect for a home office, playroom or cozy den. Large deck, lovely backyard great for entertaining or relaxing. The home also features new HVAC updated plumbing and electrical, and newer roof. Easy access to downtown Albemarle, shopping, dining and local parks. this property combines comfort, style, and convenience in one beautiful package.
Location
State NC
County Stanly
Zoning LID
Rooms
Basement Partial
Primary Bedroom Level Main
Main Level Bedrooms 2
Main Level Primary Bedroom
Main Level Bedroom(s)
Main Level Kitchen
Main Level Bathroom-Full
Upper Level Bonus Room
Main Level Laundry
Main Level Family Room
Interior
Heating Propane
Cooling Ceiling Fan(s), Central Air
Flooring Vinyl
Fireplaces Type Electric
Fireplace true
Appliance Dishwasher, Dryer, Electric Cooktop, Electric Range, Microwave, Washer
Laundry Utility Room
Exterior
Carport Spaces 1
Utilities Available Electricity Connected, Propane
Roof Type Architectural Shingle
Street Surface Gravel,Paved
Porch Deck
Garage false
Building
Lot Description Level
Dwelling Type Site Built
Foundation Crawl Space
Sewer Public Sewer
Water City
Level or Stories One
Structure Type Brick Partial
New Construction false
Construction Status Completed
Schools
Elementary Schools Unspecified
Middle Schools Unspecified
High Schools Unspecified
Others
Senior Community false
Acceptable Financing Cash, Conventional, FHA, USDA Loan, VA Loan
Listing Terms Cash, Conventional, FHA, USDA Loan, VA Loan
Special Listing Condition None
GET MORE INFORMATION

Broker / Team Lead | License ID: 299578







