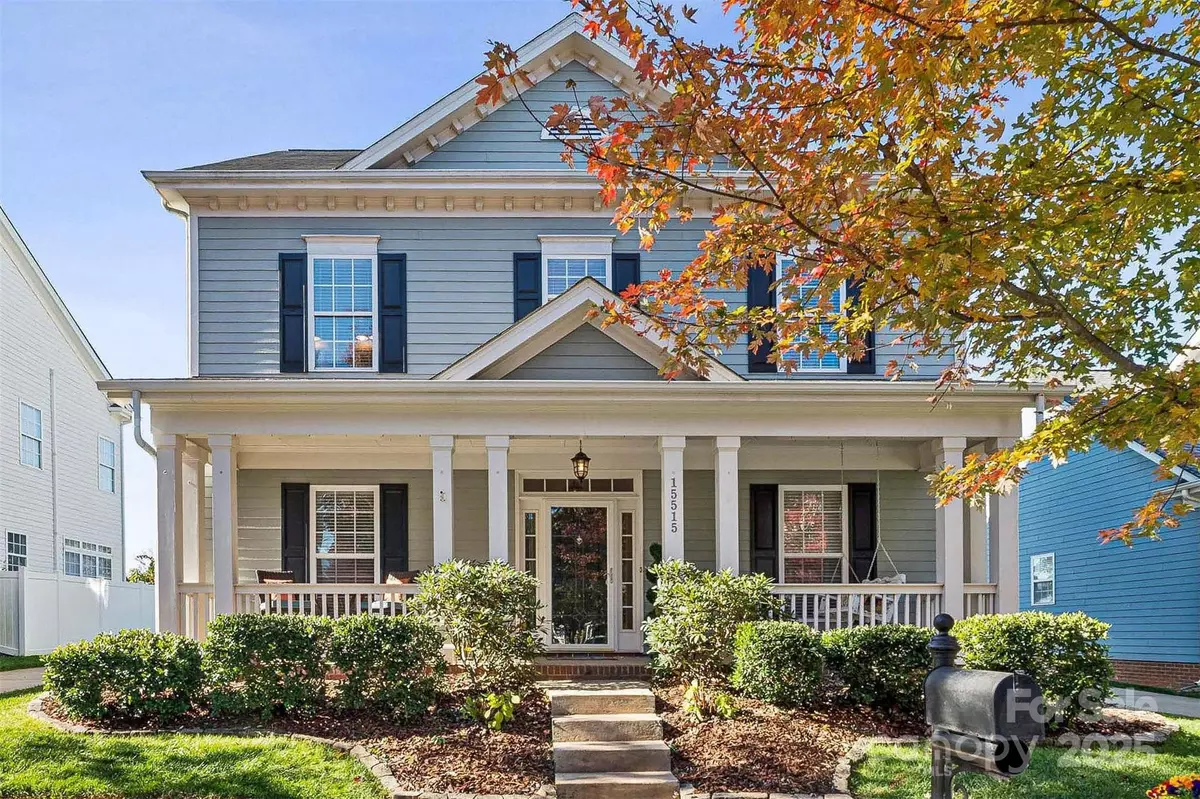
3 Beds
3 Baths
2,036 SqFt
3 Beds
3 Baths
2,036 SqFt
Open House
Sun Nov 09, 2:00pm - 4:00pm
Key Details
Property Type Single Family Home
Sub Type Single Family Residence
Listing Status Active
Purchase Type For Sale
Square Footage 2,036 sqft
Price per Sqft $265
Subdivision Monteith Park
MLS Listing ID 4317913
Style Charleston
Bedrooms 3
Full Baths 2
Half Baths 1
HOA Fees $274/qua
HOA Y/N 1
Abv Grd Liv Area 2,036
Year Built 2002
Lot Size 6,534 Sqft
Acres 0.15
Property Sub-Type Single Family Residence
Property Description
Location
State NC
County Mecklenburg
Zoning NR
Rooms
Main Level Kitchen
Main Level Great Room
Main Level Breakfast
Main Level Laundry
Main Level Bathroom-Half
Main Level Dining Area
Main Level Sitting
Upper Level Primary Bedroom
Upper Level Bedroom(s)
Upper Level Bathroom-Full
Upper Level Bedroom(s)
Upper Level Bathroom-Full
Interior
Interior Features Attic Stairs Pulldown, Cable Prewire, Pantry, Walk-In Closet(s)
Heating Natural Gas
Cooling Ceiling Fan(s), Central Air, Zoned
Flooring Carpet, Vinyl, Wood
Fireplaces Type Gas, Great Room
Fireplace true
Appliance Dishwasher, Disposal, Electric Oven, Electric Range, Gas Water Heater, Plumbed For Ice Maker
Laundry Laundry Closet, Main Level
Exterior
Garage Spaces 2.0
Fence Fenced, Privacy
Community Features Clubhouse, Outdoor Pool, Playground, Recreation Area, Walking Trails
Utilities Available Cable Available, Electricity Connected, Natural Gas
Roof Type Composition
Street Surface Concrete,Paved
Porch Covered, Front Porch
Garage true
Building
Lot Description Level, Private
Dwelling Type Site Built
Foundation Slab
Sewer Public Sewer
Water City
Architectural Style Charleston
Level or Stories Two
Structure Type Fiber Cement
New Construction false
Schools
Elementary Schools Huntersville
Middle Schools Bailey
High Schools William Amos Hough
Others
HOA Name Monteith Park Homeowner's Association Inc
Senior Community false
Restrictions Subdivision
Acceptable Financing Cash, Conventional, Exchange, FHA, USDA Loan, VA Loan
Listing Terms Cash, Conventional, Exchange, FHA, USDA Loan, VA Loan
Special Listing Condition None
GET MORE INFORMATION

Broker / Team Lead | License ID: 299578







