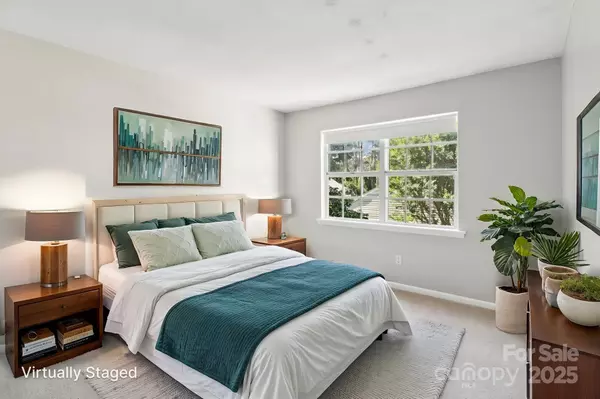
3 Beds
3 Baths
1,195 SqFt
3 Beds
3 Baths
1,195 SqFt
Key Details
Property Type Condo
Sub Type Condominium
Listing Status Active
Purchase Type For Sale
Square Footage 1,195 sqft
Price per Sqft $205
Subdivision Falconbridge
MLS Listing ID 4310408
Bedrooms 3
Full Baths 2
Half Baths 1
HOA Fees $340/mo
HOA Y/N 1
Abv Grd Liv Area 1,195
Year Built 1973
Property Sub-Type Condominium
Property Description
Upstairs offers new carpet, fresh paint, ceiling fans, and fully renovated bathrooms. The spacious primary suite includes a walk-in closet and an updated en-suite bath. Enjoy your private fenced patio and courtyard—perfect for morning coffee or outdoor entertaining.
Community amenities include pool access, exterior maintenance, trash, and street lights—all covered by the HOA. Conveniently located near Ballantyne, I-485, Charlotte Douglas Airport (approx. 20 min), parks, greenways, and dining.
Truly move-in ready and beautifully updated—schedule your showing today!
Location
State NC
County Mecklenburg
Zoning Residential
Rooms
Main Level Family Room
Main Level Kitchen
Main Level Laundry
Main Level Bathroom-Half
Upper Level Primary Bedroom
Main Level Breakfast
Upper Level Bedroom(s)
Upper Level Bedroom(s)
Upper Level Bathroom-Full
Upper Level Bathroom-Full
Interior
Heating Forced Air, Natural Gas
Cooling Central Air
Flooring Vinyl
Fireplaces Type Living Room
Fireplace true
Appliance Dishwasher, Electric Cooktop, Microwave, Oven, Refrigerator, Washer/Dryer
Laundry In Unit
Exterior
Carport Spaces 1
Fence Back Yard
Community Features Outdoor Pool, Street Lights
Street Surface Asphalt,Paved
Garage false
Building
Dwelling Type Site Built
Foundation Slab
Sewer Public Sewer
Water City
Level or Stories Two
Structure Type Vinyl
New Construction false
Schools
Elementary Schools Pineville
Middle Schools Quail Hollow
High Schools Ballantyne Ridge
Others
HOA Name CAMS
Senior Community false
Special Listing Condition None
GET MORE INFORMATION

Broker / Team Lead | License ID: 299578







