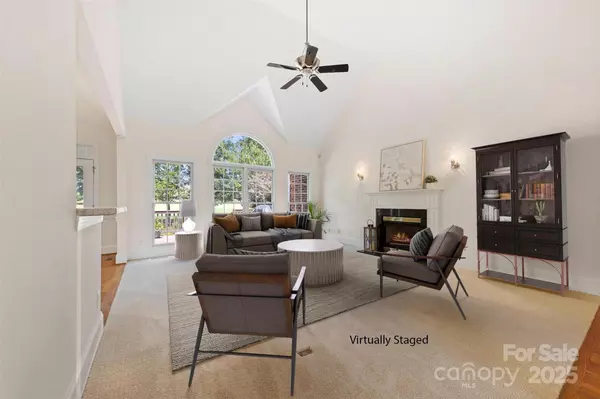
4 Beds
4 Baths
2,890 SqFt
4 Beds
4 Baths
2,890 SqFt
Open House
Fri Nov 07, 4:00pm - 6:00pm
Sat Nov 08, 2:00pm - 4:00pm
Sun Nov 09, 1:00pm - 3:00pm
Key Details
Property Type Single Family Home
Sub Type Single Family Residence
Listing Status Active
Purchase Type For Sale
Square Footage 2,890 sqft
Price per Sqft $250
Subdivision Emerald Lake
MLS Listing ID 4306917
Style Transitional
Bedrooms 4
Full Baths 3
Half Baths 1
HOA Fees $17/mo
HOA Y/N 1
Abv Grd Liv Area 2,890
Year Built 2000
Lot Size 0.340 Acres
Acres 0.34
Lot Dimensions Per Plat
Property Sub-Type Single Family Residence
Property Description
living spaces on the main level—a rare combination of comfort, convenience, and timeless style. Located in
Emerald Lakes, an enclave of stately, custom-built brick homes, the neighborhood centers around a public
golf course with a clubhouse, restaurant, and vibrant social atmosphere—all with surprisingly affordable HOA
dues. Set on the 11th fairway, the home showcases panoramic 180-degree golf course views as your daily
setting. The all-brick exterior and NEW ROOF ensures lasting durability and minimal upkeep, allowing for more time to enjoy life. Gutter guards add easy maintenance, while a hard-piped natural gas line connects directly to the outdoor grill for effortless entertaining. Inside, vaulted ceilings extend through the foyer, dining, and living areas, creating a bright, open plan filled with natural light and volume. The main-level plan features a split-bedroom layout, with private primary suite exclusively on one side of the main level and the other three bedrooms on the opposite side separated by the main open living areas for enhanced privacy and comfort. The private primary suite features a double tray ceiling, bay-shaped sitting area overlooking the golf course, and a spacious en-suite bathwith dual vanities, two walk-in closets, an oversized soaking tub, a large walk-in shower with built-in bench, and an enclosed toilet room for privacy. There are three additional main-level bedrooms, one can be used as office with French doors and a Palladian window adds flexibility. The two other bedrooms have access to a full bathroom. One bedroom is perfect as a mother-in-law suite with a view of the golf course. Over the garage is a huge bonus room with a full bath perfect as an ideal retreat for guests or granchildren, hobbies, or a media space. Fresh paint and new carpet provide a move-in ready finish, complemented by an updated whole-house wired CPI security system with interior and exterior monitoring.
Outdoor living takes center stage—relax on the screened porch or entertain on the open deck, both
overlooking the beautifully elevated golf course views. Just 5 minutes to I-485 with easy access to the
University area, Ballantyne, and Charlotte Douglas International Airport, plus only 12 minutes to Novant
Health Mint Hill Medical Center. This is refined golf course living—where architectural presence, main-level
ease, and community come together for a lifestyle you'll treasure.
Location
State NC
County Union
Zoning AQ8
Rooms
Main Level Bedrooms 4
Main Level Dining Room
Main Level Kitchen
Main Level Primary Bedroom
Main Level Bedroom(s)
Upper Level Bonus Room
Upper Level Bathroom-Full
Interior
Interior Features Attic Stairs Pulldown, Breakfast Bar, Cable Prewire, Entrance Foyer, Split Bedroom, Whirlpool
Heating Natural Gas
Cooling Attic Fan, Ceiling Fan(s), Central Air
Flooring Carpet, Wood
Fireplaces Type Gas, Gas Log, Living Room
Fireplace true
Appliance Electric Oven, Electric Range, Exhaust Fan, Gas Water Heater, Microwave, Plumbed For Ice Maker
Laundry Electric Dryer Hookup, Gas Dryer Hookup, Main Level
Exterior
Exterior Feature In-Ground Irrigation
Garage Spaces 2.0
Community Features Golf, Playground, Sidewalks, Street Lights
Utilities Available Cable Available, Electricity Connected, Natural Gas, Wired Internet Available
View Golf Course
Roof Type Architectural Shingle
Street Surface Concrete,Paved
Porch Covered, Deck, Front Porch, Rear Porch, Screened
Garage true
Building
Lot Description On Golf Course
Dwelling Type Site Built
Foundation Crawl Space
Builder Name Tarco
Sewer Public Sewer
Water City
Architectural Style Transitional
Level or Stories One and One Half
Structure Type Brick Full
New Construction false
Schools
Elementary Schools Stallings
Middle Schools Porter Ridge
High Schools Porter Ridge
Others
HOA Name Emerald Lakes HOA
Senior Community false
Restrictions Architectural Review
Special Listing Condition None
GET MORE INFORMATION

Broker / Team Lead | License ID: 299578







