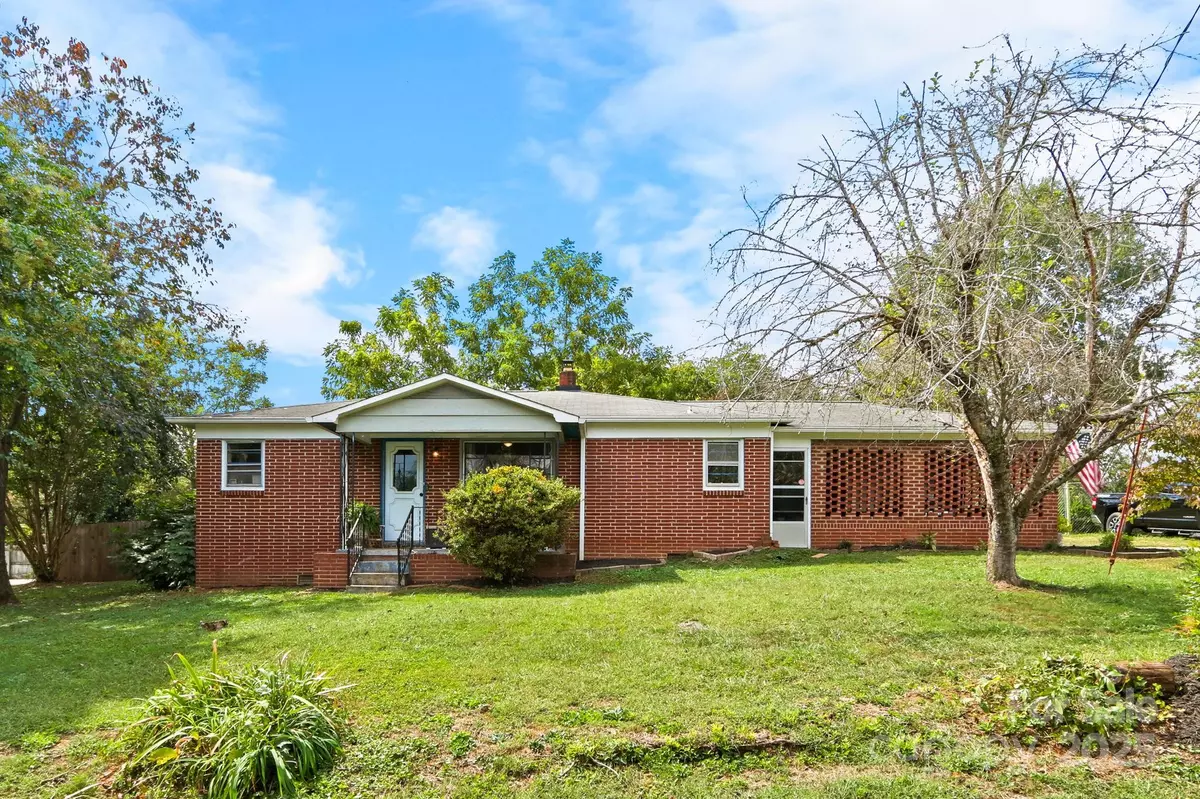
2 Beds
1 Bath
912 SqFt
2 Beds
1 Bath
912 SqFt
Key Details
Property Type Single Family Home
Sub Type Single Family Residence
Listing Status Active
Purchase Type For Sale
Square Footage 912 sqft
Price per Sqft $230
MLS Listing ID 4304975
Bedrooms 2
Full Baths 1
Abv Grd Liv Area 912
Year Built 1960
Lot Size 0.410 Acres
Acres 0.41
Property Sub-Type Single Family Residence
Property Description
Location
State NC
County Caldwell
Zoning RA-20
Rooms
Guest Accommodations None
Main Level Bedrooms 2
Main Level Primary Bedroom
Main Level Kitchen
Main Level Bathroom-Full
Main Level Living Room
Main Level Bedroom(s)
Main Level Dining Area
Interior
Interior Features Breakfast Bar, Pantry
Heating Heat Pump
Cooling Heat Pump
Flooring Vinyl
Fireplace false
Appliance Dishwasher, Electric Oven, Electric Water Heater, Microwave, Refrigerator
Laundry In Carport
Exterior
Fence Back Yard
Street Surface Gravel,Paved
Porch Front Porch
Garage false
Building
Lot Description Level
Dwelling Type Site Built
Foundation Crawl Space
Sewer Septic Installed
Water City
Level or Stories One
Structure Type Brick Full
New Construction false
Schools
Elementary Schools Baton
Middle Schools Hudson
High Schools South Caldwell
Others
Senior Community false
Acceptable Financing Cash, Conventional, FHA, USDA Loan, VA Loan
Listing Terms Cash, Conventional, FHA, USDA Loan, VA Loan
Special Listing Condition None
GET MORE INFORMATION

Broker / Team Lead | License ID: 299578







