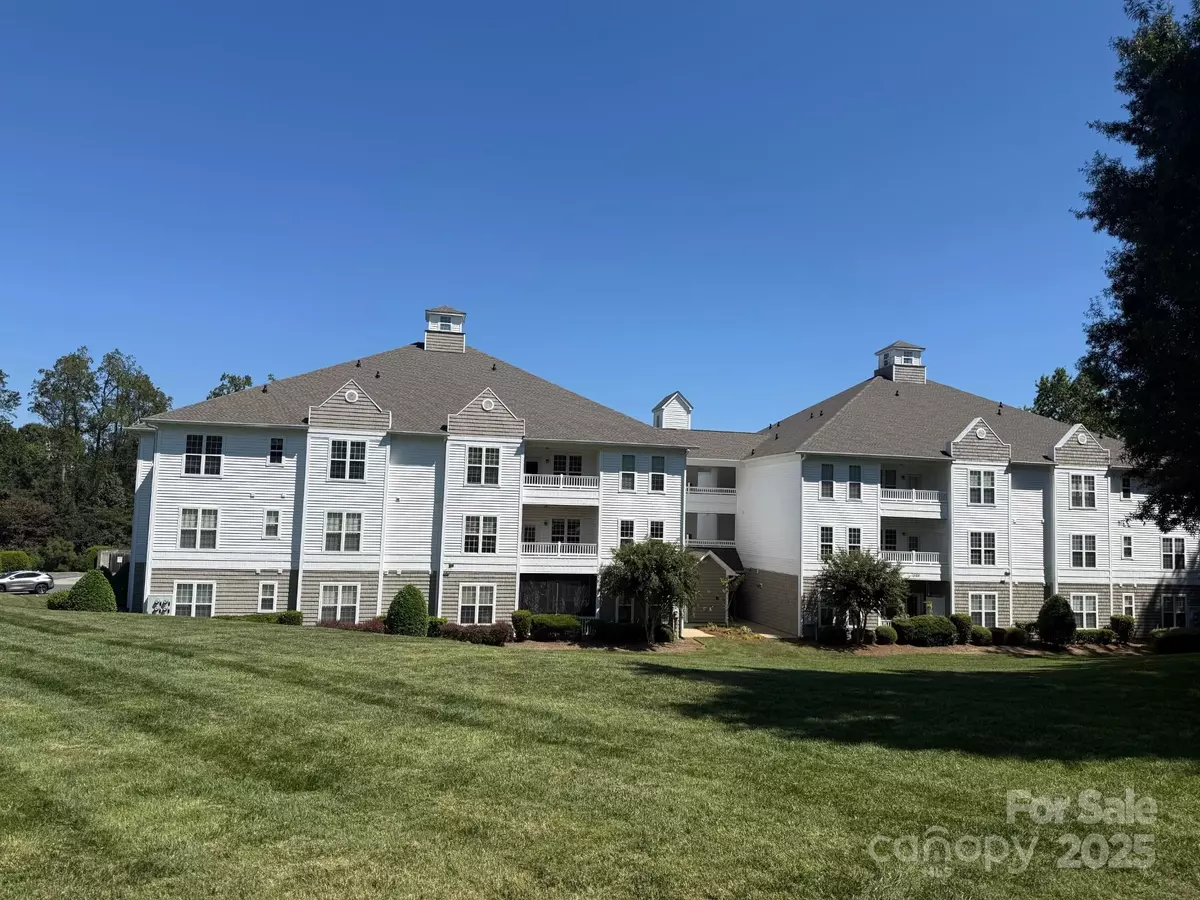
2 Beds
2 Baths
1,214 SqFt
2 Beds
2 Baths
1,214 SqFt
Key Details
Property Type Condo
Sub Type Condominium
Listing Status Active
Purchase Type For Sale
Square Footage 1,214 sqft
Price per Sqft $242
Subdivision The Terraces At Oakhurst
MLS Listing ID 4300651
Bedrooms 2
Full Baths 2
HOA Fees $210/mo
HOA Y/N 1
Abv Grd Liv Area 1,214
Year Built 2007
Property Sub-Type Condominium
Property Description
Elevator is steps from your front door.
Everything is convenient to this community: shopping, restaurants, Birkdale Village, I77 and new Atrium hospital. Community pool and clubhouse, basketball court, playground and park with gazebo.
++++$1000.00 decorating or appliance credit at closing to buyers++++
Sellers/owners are licensed brokers but have not occupied the property.
Location
State NC
County Mecklenburg
Zoning TN
Rooms
Main Level Bedrooms 2
Main Level Primary Bedroom
Main Level Living Room
Main Level Kitchen
Main Level Laundry
Main Level Bedroom(s)
Interior
Heating Electric
Cooling Ceiling Fan(s), Central Air
Flooring Carpet, Vinyl
Fireplaces Type Electric
Fireplace true
Appliance Dishwasher, Disposal, Electric Range, Electric Water Heater, Microwave, Washer/Dryer
Laundry In Unit
Exterior
Exterior Feature Elevator
Pool In Ground
Utilities Available Cable Available
Roof Type Fiberglass
Street Surface Asphalt,Paved
Accessibility Elevator
Porch Covered, Deck
Garage false
Building
Dwelling Type Site Built
Foundation Slab
Sewer Public Sewer
Water City
Level or Stories One
Structure Type Vinyl
New Construction false
Schools
Elementary Schools J.V. Washam
Middle Schools Bailey
High Schools William Amos Hough
Others
Pets Allowed Yes
HOA Name CSI Community Mgmt
Senior Community false
Restrictions Architectural Review,Building
Acceptable Financing Cash, Conventional
Listing Terms Cash, Conventional
Special Listing Condition None
GET MORE INFORMATION

Broker / Team Lead | License ID: 299578







